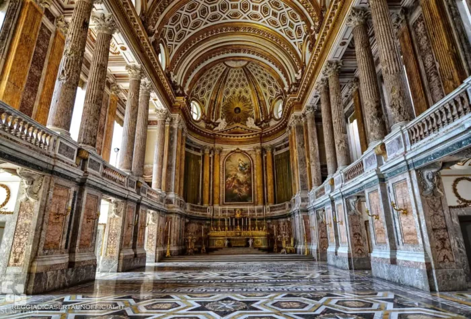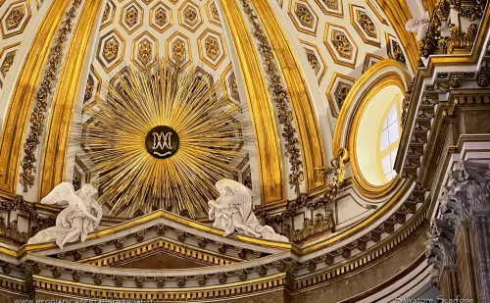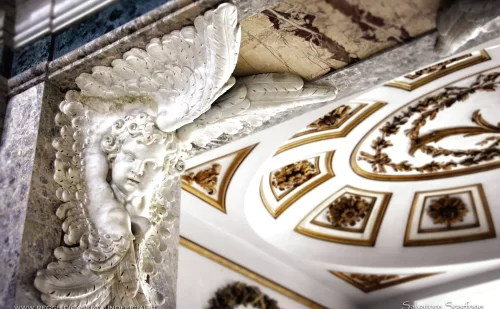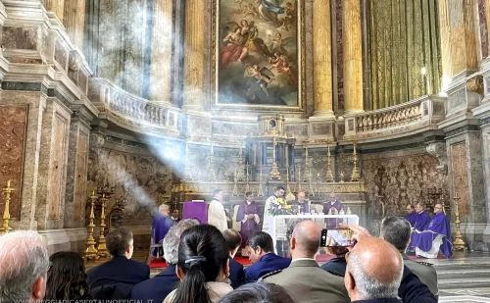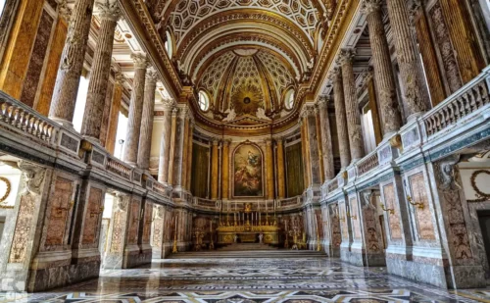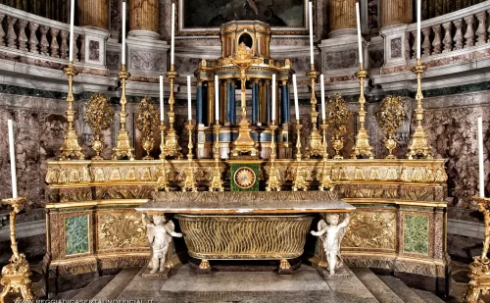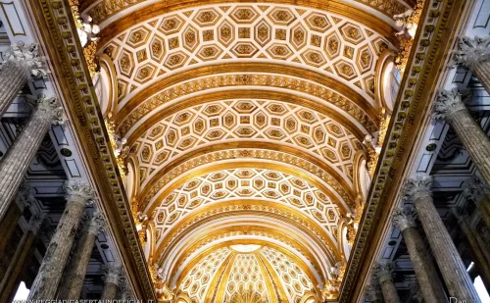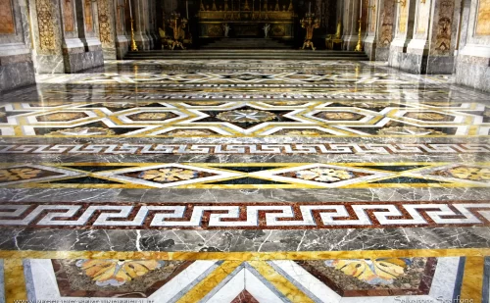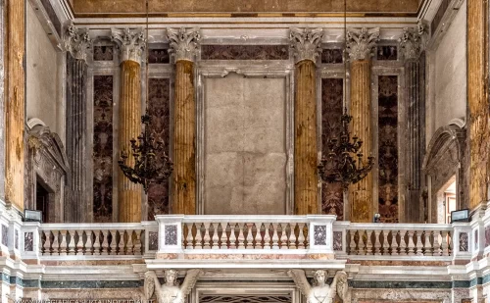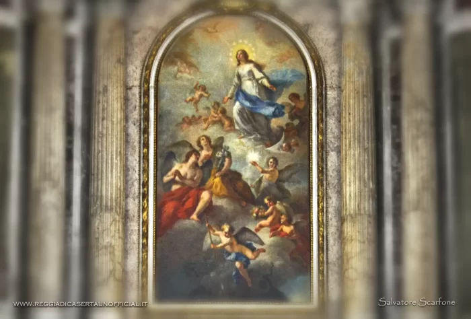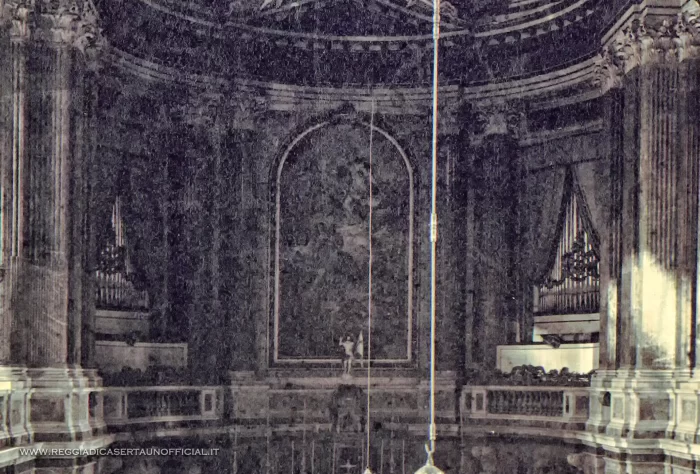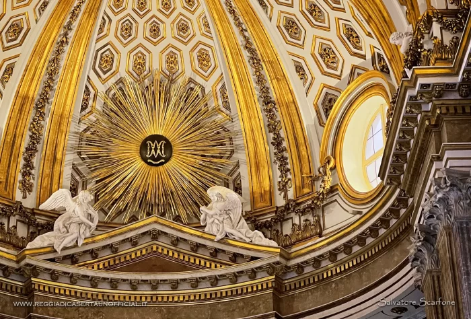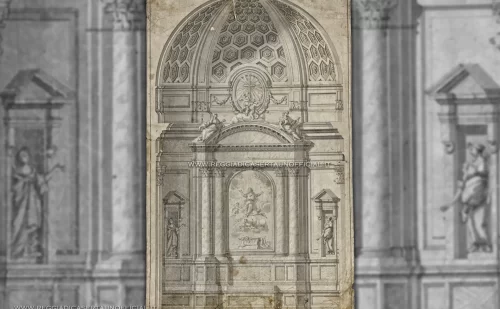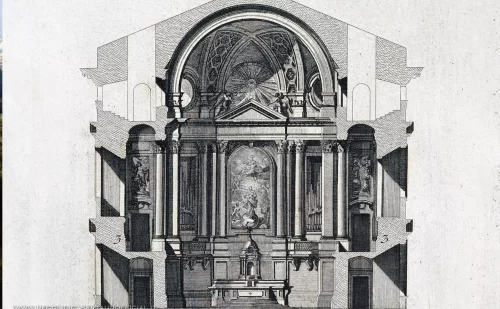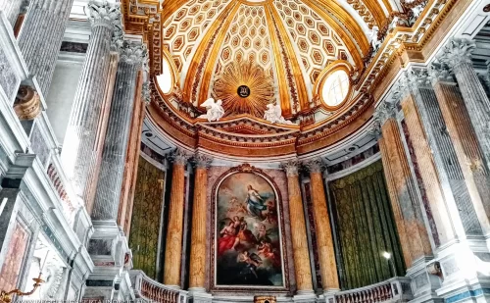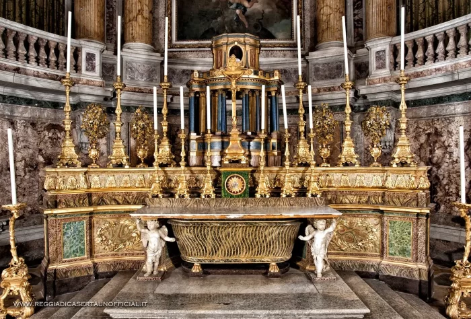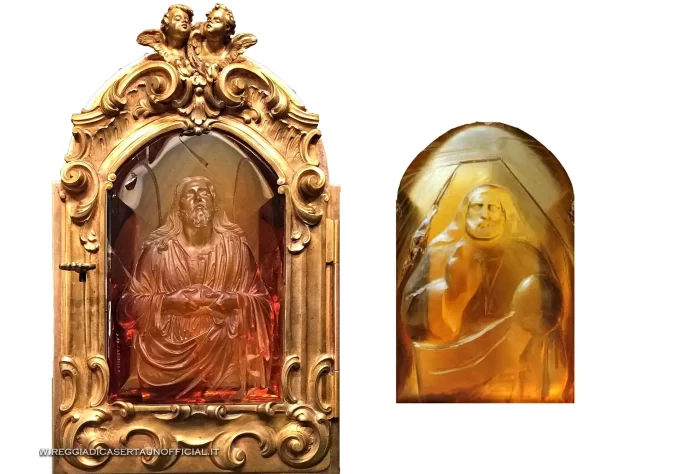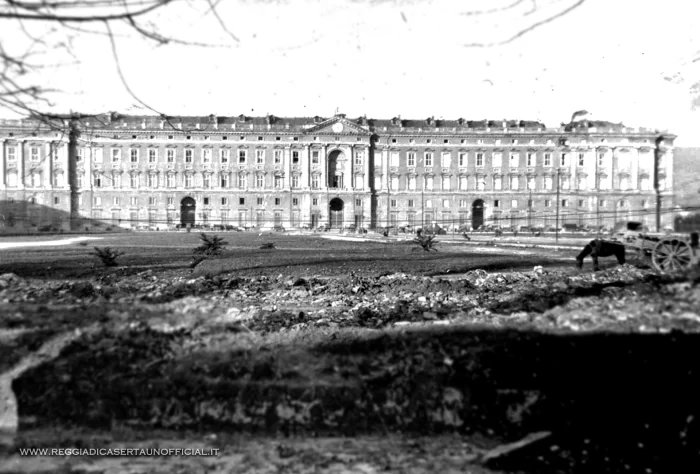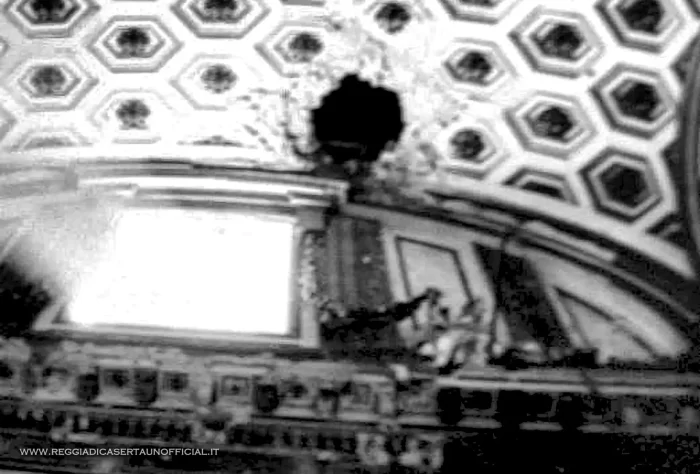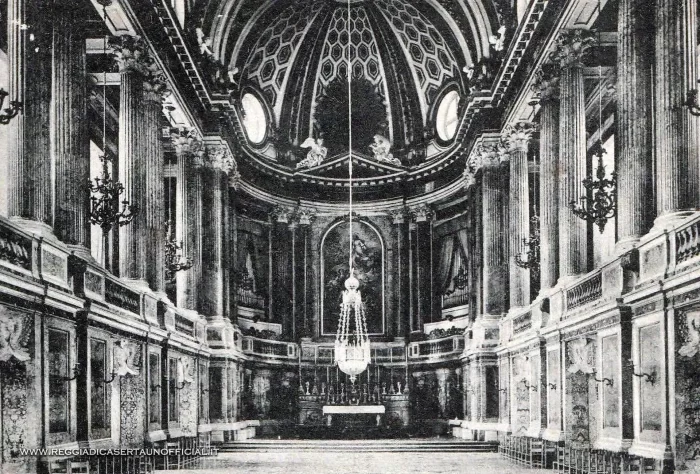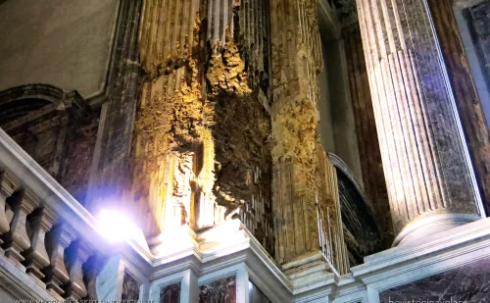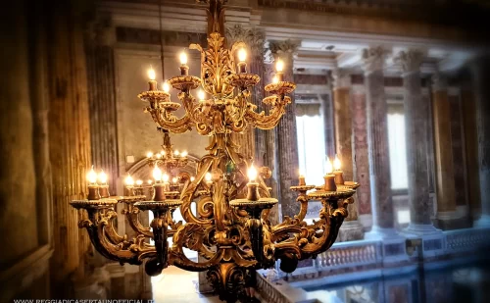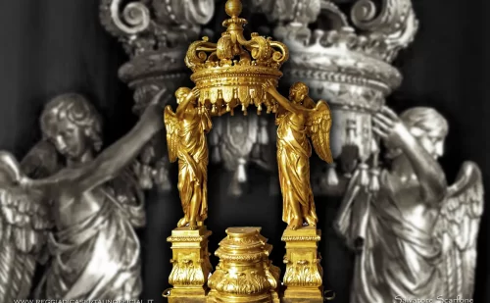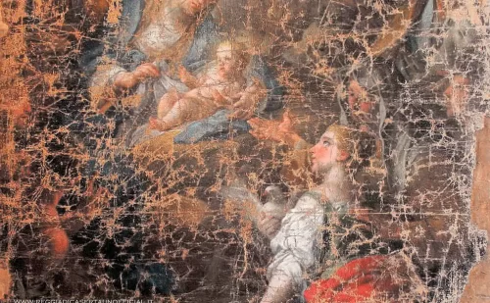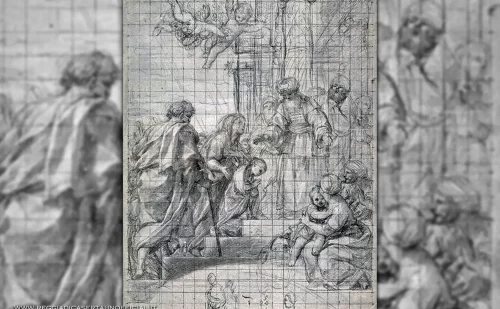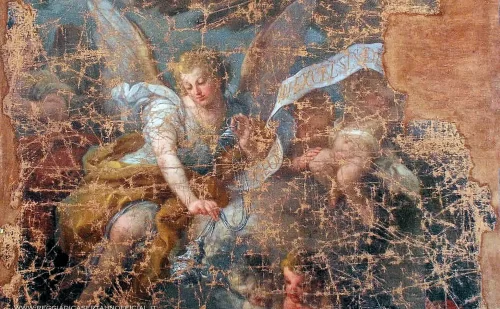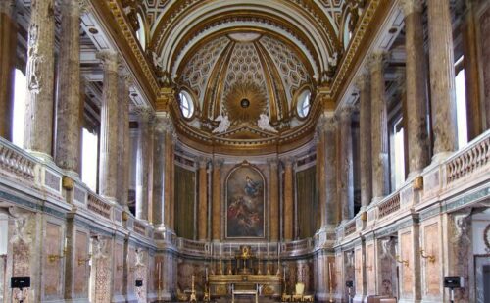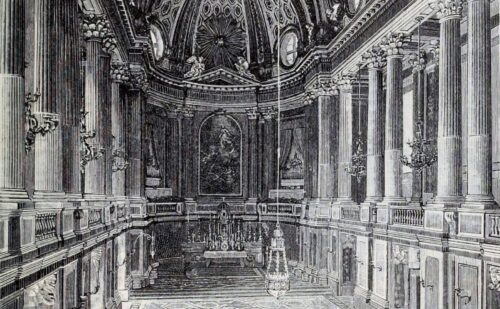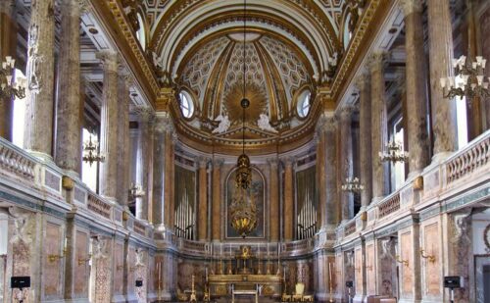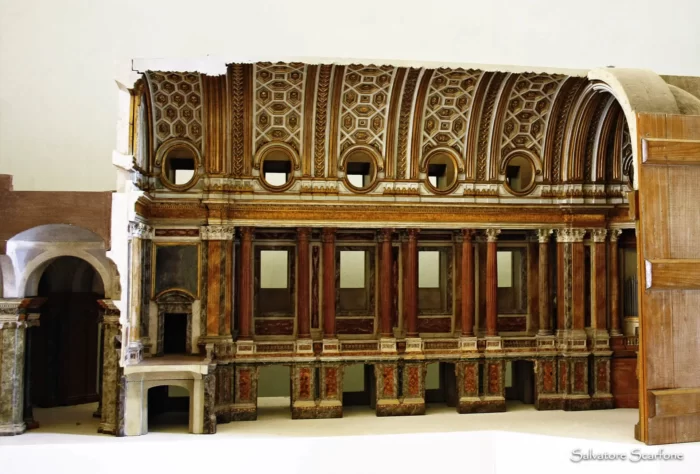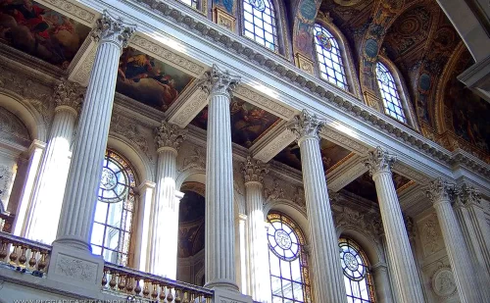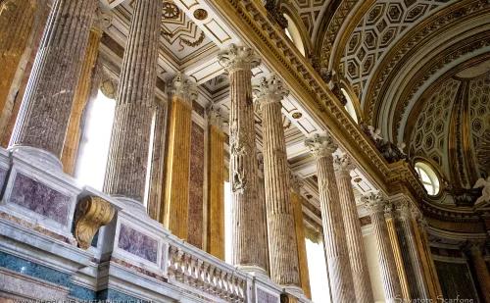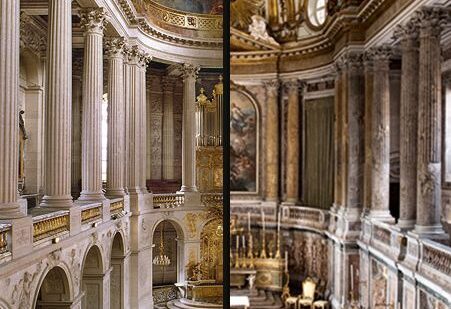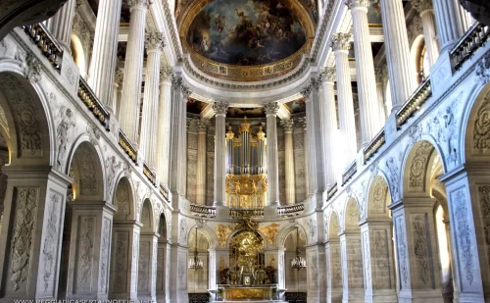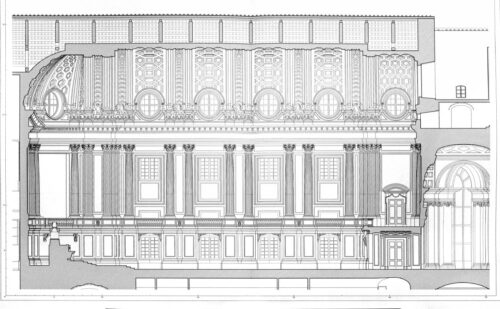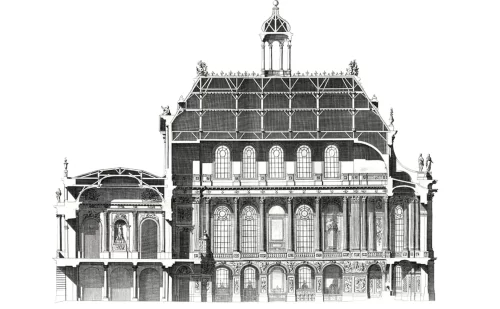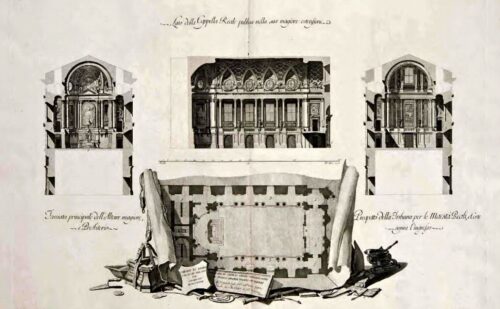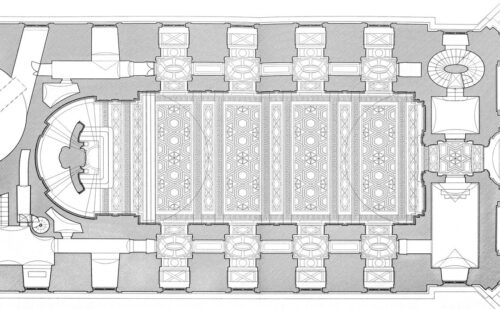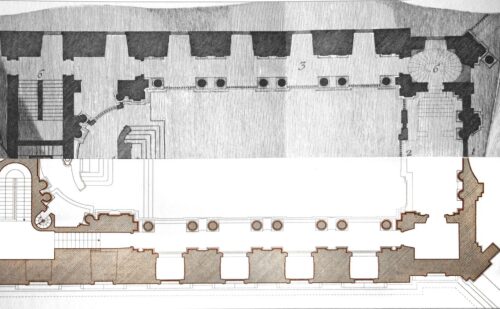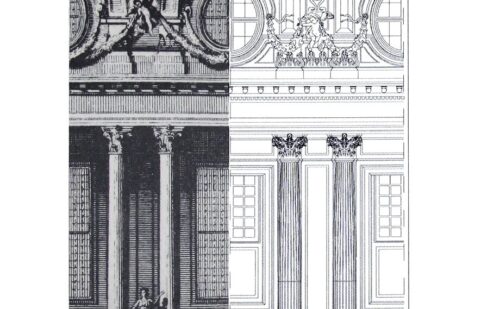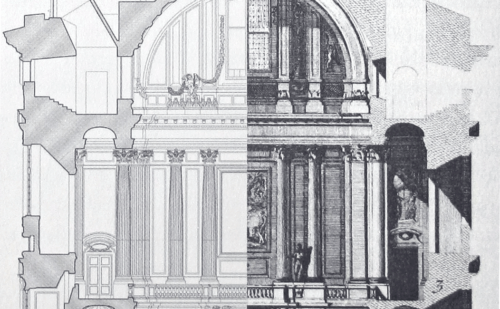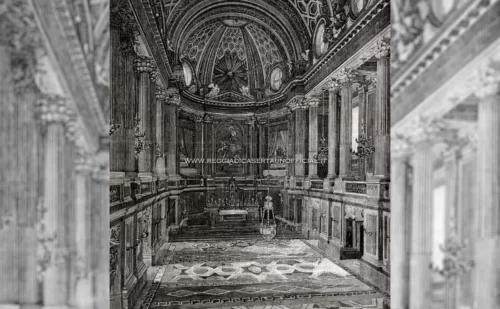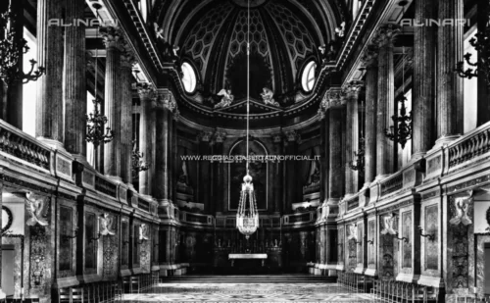The Palatine Chapel of the Royal Palace of Caserta
The Palatine Chapel transformed the Baroque anticipating the birth of the Neoclassical
History
Inaugurated on Christmas 1784 by King Ferdinand of Bourbon and Queen Maria Carolina, the Palatine Chapel of Caserta, at the behest of the previous King Charles of Bourbon, was designed inspired by that of Versailles, but Vanvitelli with his genius not only created something totally different, but managed to synthesize in it all the Renaissance, Mannerist and Baroque traditions, giving rise to neoclassicism.
The rich and complex decoration with a refined neoclassical taste is the result of Vanvitelli’s masterful ability to synthesize all the Renaissance, Mannerist and Baroque traditions in a single work, such as the festoons, oval windows or chests of drawers ceiling, often used by Vanvitelli throughout the Reggia, but which appear different each time according to their positioning, thanks to a different decoration and different plays of light.
By express will of the Rulers, the Palatine Chapel of the Royal Palace of Caserta was built without any expense limitation with the best marbles of the Kingdom and Carrara marble, and by the best artists available at the time. In the side balconies there were six statues of saints, later not inserted: Saints Gennaro, Rosalia, Carlo, Amalia, Irene and Michele. The insertion of a colossal carved topaz, now in Taranto, was foreseen in the door of the tabernacle.
In 1943, during the Second World War, it was bombed by the Anglo-Americans and was seriously damaged, thus also losing many works of art.
On the morning of 26 December 1784, the notary Domenico Pezzella of Caserta draws up a "note" (transcribed here) to certify the inauguration and consecration of the Royal Chapel of the Royal Palace of Caserta which took place on the morning of 24 December 1784 as well as the number of religious , with related costs, for its operation, as set out in the actual dispatches:
“ In Dei nomine Amen.
Ferdinand IV by God Grace King of the Two Sicilies and Jerusalem, Infant of Spain, Grand Crown Prince of Tuscany, Duke of Parma, Piacenza and Castro. D. Antonio de Ottero Grand Cross of the Constantinian Order, Field Marshal of the Armies of His Majesty, Intendant and General Administrator of the Royal States of Caserta, Valle and Durazzano. By order of said Lord Intendant, and for future reference, I certify, the undersigned Royal Notary Ordinary of said Royal States, as having Your Majesty had the Royal Chapel built in this magnificent Royal Palace of Caserta for the convenience of their Majesties and the Royal Family located on the floor Royal after the magnificent staircase, which on the morning of 24 December of the Falling Year 1784 was the one privately blessed by the Reverend Priest D. Aniello Gallucci Chaplain of the Royal Chapel of Naples. On the night of that day at seven o'clock the Royal Chapel was called the Royal Chapel, all lit up inside, and the atrium of the same was adorned with crystal lampposts from Naples with wax torches weighing about eight hundred pounds, and then the MS was brought there with a retinue of the knights, our Sovereign Queen did not intervene, because it was freshly unburdened and with music from the Royal Chapel of Naples, three masses were celebrated by the reverend priest D. Ferdinando Crispo, another Chaplain of the Royal Chapel of Naples, with the exposition of the Most Holy and our pious King assisted you. Then on the morning of the twenty-fifth day the Most Illustrious Revendo D. Domenico Pignatelli Bishop of this City of Caserta was brought at 10 am Spanish time, by whom the Mass and the Te Deum were sung with the same music and assisted by priests and clerics of the aforesaid Royal Chapel of Naples. And having the M. S. wanted to provide said Royal Chapel of Rector, Chaplains and Clerics, so that it is well administered in the Divine Worship and therefore created for Rector the priest D. Francesco Mezzacapo with monthly salary of eighteen ducats, for Sacrestano and Chaplain D. Andrea Petriccione with fifteen ducats a month, D. Francesco Fiorillo, D. Camillo Retrosi, D. Antonino Augusto and D. Vincenzo Luppoli other Chaplains with a monthly salary of twelve ducats each. And more than four Clerics, namely Pasquale Santacroce, Michele Cassano, Giacomo Zolfanelli and Michele di Fratta, without salary, and a son to sweep and keep the said Chapel clean by the name of Nicola Antonio Barrelli with a monthly salary of thirty pugs a month, as per gifts dispatches, to which he did.
Caserta on the twenty-sixth of December 17eighty-fourth.
Et in fede Notar Domenico Maria Pezzella of Caserta, notar of the most serene Royal Chamber of Casertana and of the Royal Delights of S. Leucio seen I marked "
The apse

The painting
- Author: Giuseppe Bonito
- Title: Immaculate Conception
- Year: 1789
- Technique: oil on canvas
- Dimensions: 6.9×3.6m
Giuseppe Bonito - "Immaculate Conception" - 1789 (oil on canvas, Dimensions: 6,9x3,6m)
The missing organs
The ceiling
The hemispherical ceiling is divided into three areas with coffers and windows, decorated with festoons and cherubs. In the center a sunburst with the monogram of the Virgin and two angels.
The three projects of the apse
The apse we see today is the result of changes made by the architect Luigi Vanvitelli after the publication of the project in the Declaration of Drawings. It should not be forgotten that in 1943 the two organs that were present where the tents are now were bombed. In the center the painting “Immaculate Conception” by Giuseppe Bonito.
The altar
In the apse area, the stucco altar is not the definitive version, but the original model, which was never finished in marble. Similarly, the tabernacle provided in hard stones (amethyst, lapis lazuli, carnelian, agate and jasper) was not completed, and in its place there is one in polychrome wood.
Under the altar there was an ancient gray marble urn decorated with agates and gilded bronzes, while the tabernacle must have been made up of precious stones: amethysts, lapis lazuli, petrified wood, carnelians, agates and jaspers, and decorated with gilded bronzes. The door of the ciborium should have been in lapis lazuli, purchased as early as 1743, but subsequently it was decided to use a large topaz instead, purchased in Rome by Ferdinando I (perhaps on the occasion of his visit to the city in 1816), through Filippo Rega, a cameo maker and director of the Laboratorio delle Pietre Dure in Naples. Rega was supposed to sculpt the topaz in the form of Christ blessing who holds up the world, but could not complete it due to his death in 1833.
The work on the tabernacle lasted for many years, and when in 1845, on the occasion of the VII International Congress of Sciences, Ferdinand II ordered that the altar and the tabernacle be placed in the Palatine Chapel, but the then Director replied that the Laboratory had both the drawings and the models disappeared, and that after various requests he had received a very different model from the first designed by Luigi Vanvitelli.
Therefore the Director of the works of the Reggia, at the time the architect Gaetano Genovese, commissioned the designer Enrico Maldarelli to prepare the project for the temporary altar, the same one that exists today. The drawing in six tables, sent to the Laboratory only on November 12, 1845, showed in the lower part of the altar a white marble urn placed there after 1826, smaller than the gray marble one of the size of the altar which since 1826 it is kept in the warehouses of the Reggia. However, King Ferdinand II did not like the white marble sarcophagus, who, advised by Genovese himself, had it replaced with a decorative panel in pietre dure with two white marble angels on the sides as designed by Luigi Vanvitelli.
The work on the tabernacle was interrupted in 1784 and never resumed due to the Napoleonic domination of the Kingdom of the two Sicilies. So currently the altar and the tabernacle of the Palatine Chapel, despite their exceptional manufacturing quality, are only models.
The bombing in 1943
The Chapel suffered serious damage on August 27, 1943 due to the American bombing of the city of Caserta and the Royal Palace, which struck the Palatine Chapel, damaging the ceiling, the columns and the walls, destroying priceless works such as the sacred vestments, the two organs placed high up on the sides of the altar (where the curtains can now be seen), as well as seven of the eight paintings in the Chapel.
After the war, intense restoration work began on the Palatine Chapel to restore its original splendor, but due to the depletion of the Bourbon marble quarries, they had to be searched for for a long time on the antiques market. In 1948 the floor of the central nave and the apse area, the tabernacle of the altar, the balcony and the gilded stuccos of the ceiling were restored. Not everything has been restored, so that looking at the scarred marbles, you will remember this story forever.
EXTERNAL LINK: 1943 - The bombing of Caserta< /a>
The original paintings
- Sebastiano Conca, “The Annunciation” (destroyed);
- Giuseppe Bonito, “Immaculate Conception” (surviving);
- Sebastiano Conca, “The Adoration of the Magi” (destroyed);
- Sebastiano Conca, “Birth of the Virgin” (destroyed).
- R. Mengs, “Presentation of the Virgin in the Temple” (destroyed);
- Sebastiano Conca, “The Birth” (destroyed);
- Giuseppe Bonito, “The Marriage of Mary” (destroyed).
- Sebastiano Conca, “The Visitation” (destroyed).
Scene from the 1942 film "The Three Eaglets".
In this movie recorded one year before the bombing, you can see all the things that were destroyed.
The structure of the Palatine Chapel
The affinity with that at Versailles
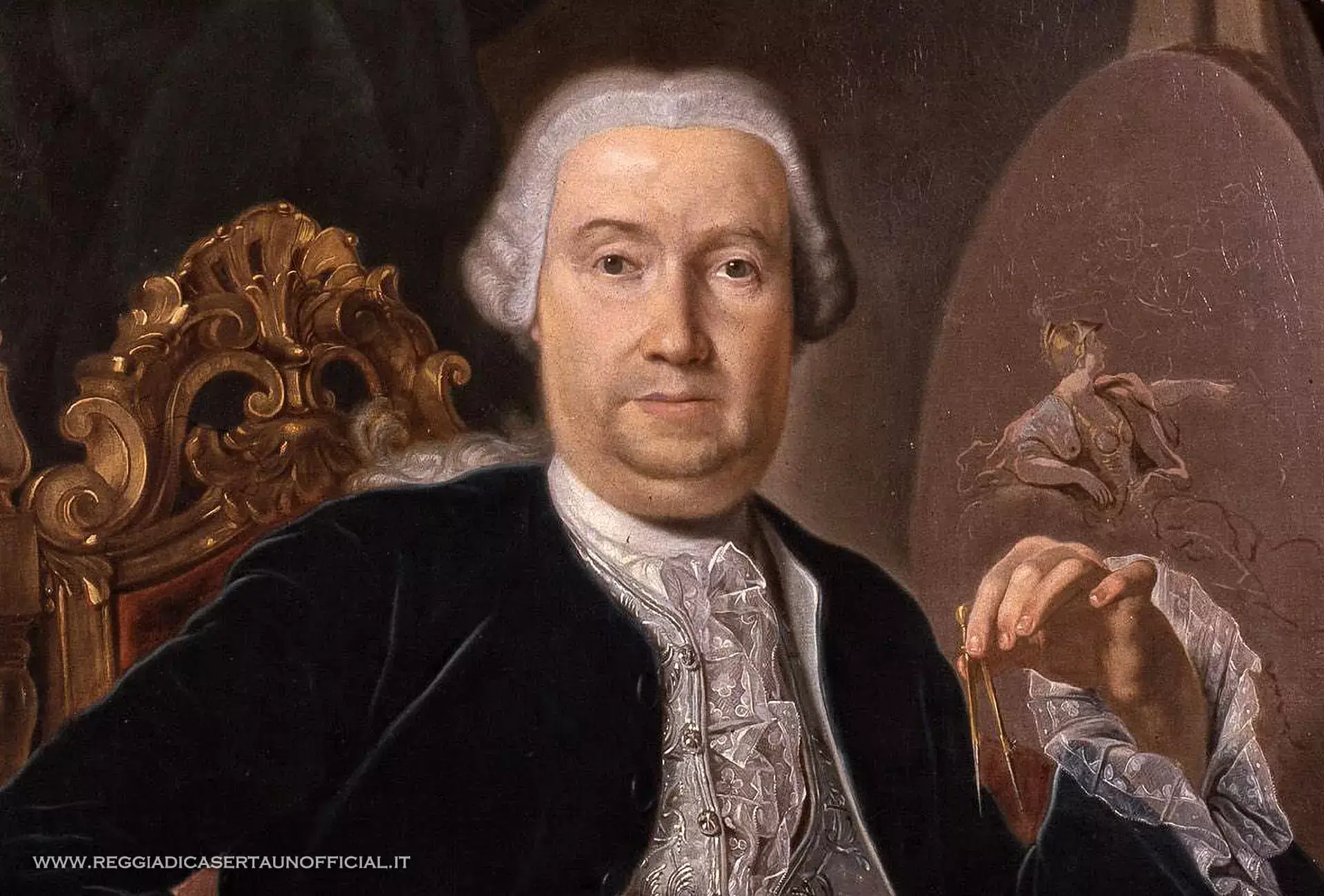
Project analysis
- Side section. Note the great harmony of the proportions.
- In the Royal Tribune note the third level with the two rows of windows not visible from the Chapel.
- Statues were foreseen between the paired columns in the project, but they were never sculpted. Note the difference in height and in the decoration of the barrel vaults, which evidently changed during the construction phase of the Chapel.
Virtual tour of the Palatine Chapel
Click on the image and hold to rotate
