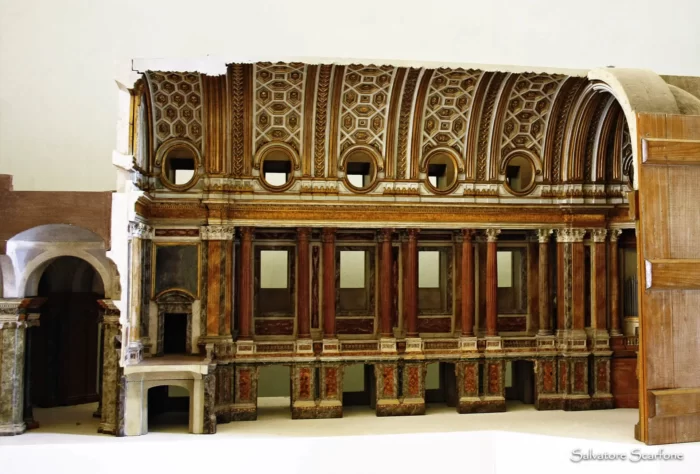Exhibition about Luigi Vanvitelli, the Architect
The exhibition about Luigi Vanvitelli celebrates the material and immaterial legacy of the Master as a genius of the Italian and European eighteenth century. The museum itinerary develops along four rooms adjacent to the Hall of Guards
The exhibition about Luigi Vanvitelli is included in the ticket price
Room 1 - "The Call of the King"
In the first room of the Exhibition about Luigi Vanvitelli, there is a sculpture depicting him welcoming the visitor. Through a multimedia player Vanvitelli will tell his story, the memories and the themes he addressed: his training, his relationship with the ancient and with classical culture, the profound humanistic culture and the importance attributed to drawing; the works in central Italy; until the King’s call to the new great project for Caserta.
They are exhibited in these spaces:
- Giacinto Diano “Portrait of Luigi Vanvitelli”, 18th century;
- Onofrio Buccini: plaster model depicting Vanvitelli, 1872-76. Executed as a preparatory model for the marble sculpture now present in the monument to Luigi Vanvitelli in Piazza Vanvitelli in the city of Caserta.
- Antonio Rosz: wooden model of the facade of the Royal Palace of Caserta, 1759.


Room 2 - "The Declaration of the Drawings"
There is an arrangement attributable to the one with which the master showed his original plan for the Royal Palace of Caserta to the Sovereigns in 1751, starting from the presentation of the drawings up to the laying of the first stone.
In the second room, the exhibition of Luigi Vanvitelli‘s drawings is combined with insights that the user can select on a touchscreen table in order to facilitate understanding of the architect’s emotional load at the time of presentation, as well as the architectural peculiarities of the project and the role of the Sovereigns in the elaboration of the same. One of the insights allows the visitor to see the scene of the laying of the first stone come alive before his eyes, in another insight the visitor can browse the book of the Declaration and enlarge the details of the drawings, read some passages from his Letters to his brother Urbano, etc.


Room 3 - "The building site of the Royal Palace"
In the third room of the exhibition on Luigi Vanvitelli, a large touch screen on the wall will give the possibility to “enter the construction site” of the Reggia. The story on the large interactive wall is accompanied here too by works belonging to the museum heritage.
Topics covered:
- The construction site, its organization, the workers, the inventions, the anecdotes, the relationship with some figures and with the Court, the costs of the construction site of the Reggia.
- The stones of the Kingdoms, the description of the stones used by the Master with indication of the sites of origin and the characteristics of the lithic elements.
- The extraordinary interventions of the cabinetmaker Antonio Rosz.
- The Caroline aqueduct: the drawings relating to the project contained in the Letters and the idea of bringing water from the Fizzo springs to the Reggia.


Room 4 - "The Legacy of the Master"
In the fourth room, in an immersive, highly engaging environment, the visitor witnesses the narration that Vanvitelli himself makes of the design and birth of the Royal Palace Project of Caserta: Square, Palace, Park and Aqueduct. The story started in the first room ends in the fourth with a total immersion in the marvel he created.
From the cartographic representations and drawings of the travelers on the Grand Tour, the image of the Palace slowly gives way to the Palace today, in its actuality. Bird’s-eye shots, not only on the Palace and Gardens, but also inside: in the cellars and attics, in the rooms dedicated to the Court, along the many staircases, true trait d’union between the various floors and various spaces, along the “Cnocchiale” and the infinite corridors. An immersive film that will show unpublished places and unpublished views of the Palace.
External links


