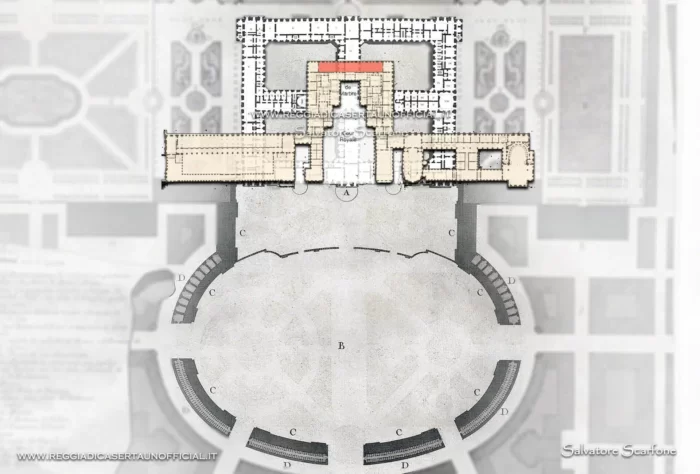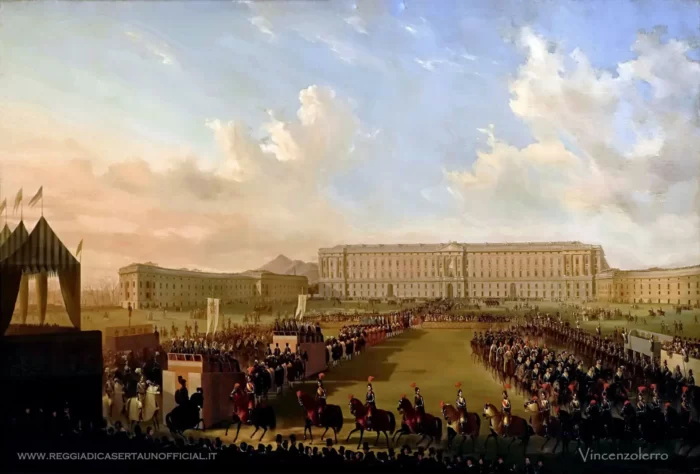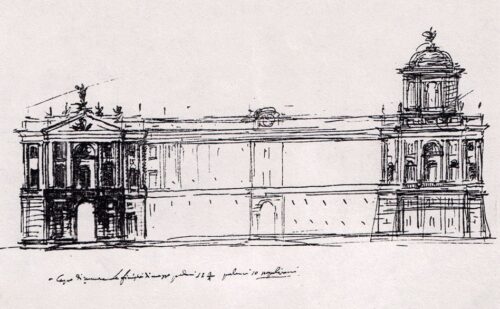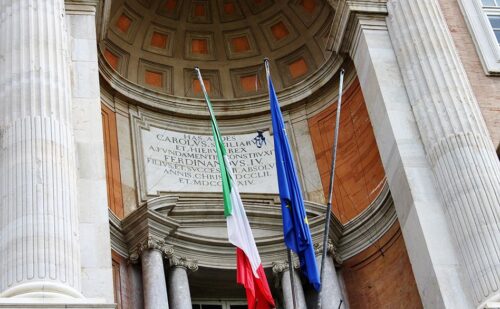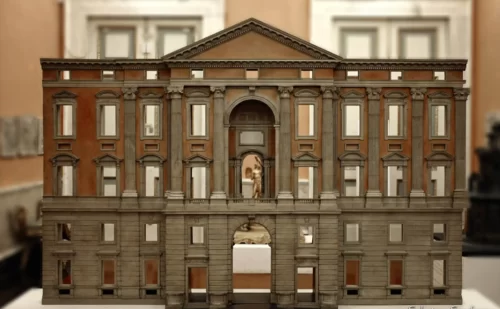The architecture of the Royal Palace of Caserta
The architecture of the Reggia and the numbers of the palace. Find out how big it really is!

The origin
Designed by Luigi Vanvitelli in 1752, the magnificent Royal Palace of Caserta was created to be the core of a new capital city of the kingdom.
Soon…
THE REVOLUTIONARY PROJECT
The Royal Palace of Caserta own a rectangular plan articulated on factory buildings, facing onto four large inner courtyards. A great portico (optical telescope) is the ideal connection with the park and the waterfall, located at the peak of the scenographic perspective escape thus created.
The great Staircase of Honour connects the lower and the upper floor, and so to the royal apartments. The rooms used by the royal family were redone many times during the century, to reach the so called “homogeneity of the interiors” typical of XVIII century architectural and decorative design,and partly with of the XIX century taste for composite furnishings and tiny objects.
On the upper vestibule in front of the Great Staircase of Honour, you can visit the Palatine Chapel; designed by Vanvitelli even in decorations, it’s certainly the room more than any other shows a clear analogy with the model of Versailles designed by Jules-Hardouin Mansart.
The Court Theatre, located on the western side of the Reggia, is a wonderful example of XVIII century theatre architecture.
Technical data of the Palace
- Dimensions LxPXA: 247m x 190m x 36m (42m max);
- Area of 130.000m2 with 5 floors (excluding two underground floors and 4 courtyards);
- Volume of 2.000.0000m3 /70million cubic feets (it is the biggest royal palace in the world);
- 1200 rooms, 1742 windows, 1026 chimneys, 56 stairs;
- Cost: 6.000.000 of ducats;
- The Gardens covers an area of 120ha/1.200.000m2 with a length of 3.3km;
- The complex has a total length of about 4 km (square + palace + park);
- Considering also the Carolino Aqueduct the total length is almost 40km.

The project of the palace
Read online the original Project of the Palace!
is the Royal Palace of Caserta or Versailles bigger?
The Royal Palace of Caserta is said to be the largest in the world and, therefore, much more so than the Palace of Versailles. But it’s true? Compare the two Palaces.
THE biggest SQUARE of italy
Aut. Nando Astarita
In 1806, the first one of the 10 years of French domination, Giuseppe Bonaparte decided that the traffic, always increasing, should no longer pass in front of the Palace and that the square was enclosed by a low wall. Therefore he let the Decurionate of the city (municipal council) know that he would have appreciated the construction, at the expense of the Municipality, of the elliptical road already planned by Vanvitelli.
The Decurionate accepted, despite the scarce financial resources, both because the French canceled the expensive taxes on the Caserta’ market, and because he asked, in return, that Caserta become the provincial capital (it will take place in 1818).
Years later, with the return of the Bourbons, King Ferdinand II even thought of enclosing the entire square in front of the Palace with an iron gate.
Therefore, Caserta, as it is today, was born because the gate was no longer built. In fact, if this had happened, the Royal Road to Capua (via Appia) would not have been extended to the piazza del Trivio (piazza Dante) and, consequently, the Corso, the bourgeois raod, the birthplace of most of the urban development of the city.
Salvatore Fergola – “Tournament of Ferdinand II”, 1849
Located into the First hall of Murat, in the Royal Halls
The structure of the Palace
The facade
Soon…
The four inner courtyards
Soon…
The Telescope effect
Soon…
More buildings into one
Soon…
The internal connections
Soon…
The Halls
Soon…
The undergrounds
Soon…


